Villa Alaró
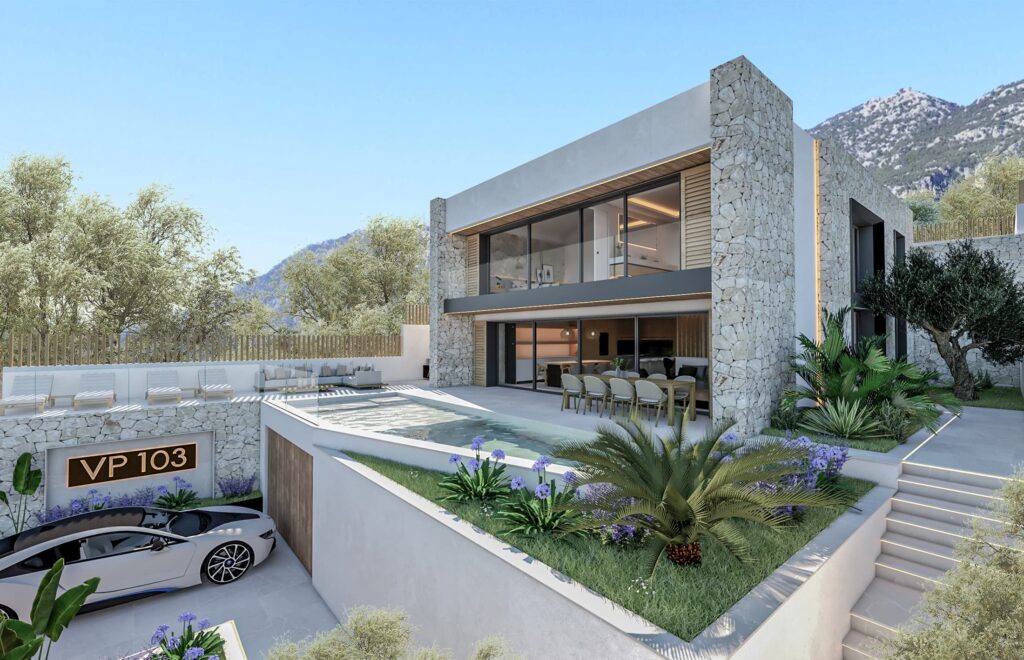
Villa Alaró Villa Alaró New construction project for a detached house with swimming pool in Alaró. Localitation: Alaró Date of the project: En construcción Surface: 280 m2 Arquitect: Simó Pérez Juan Technical architect: Simó Pérez Juan 3D Designer: Sebastià Pérez Juan Interior designer: Sebastià Pérez Juan Client: Private Construction company: Pending
Apartament RM Cristina
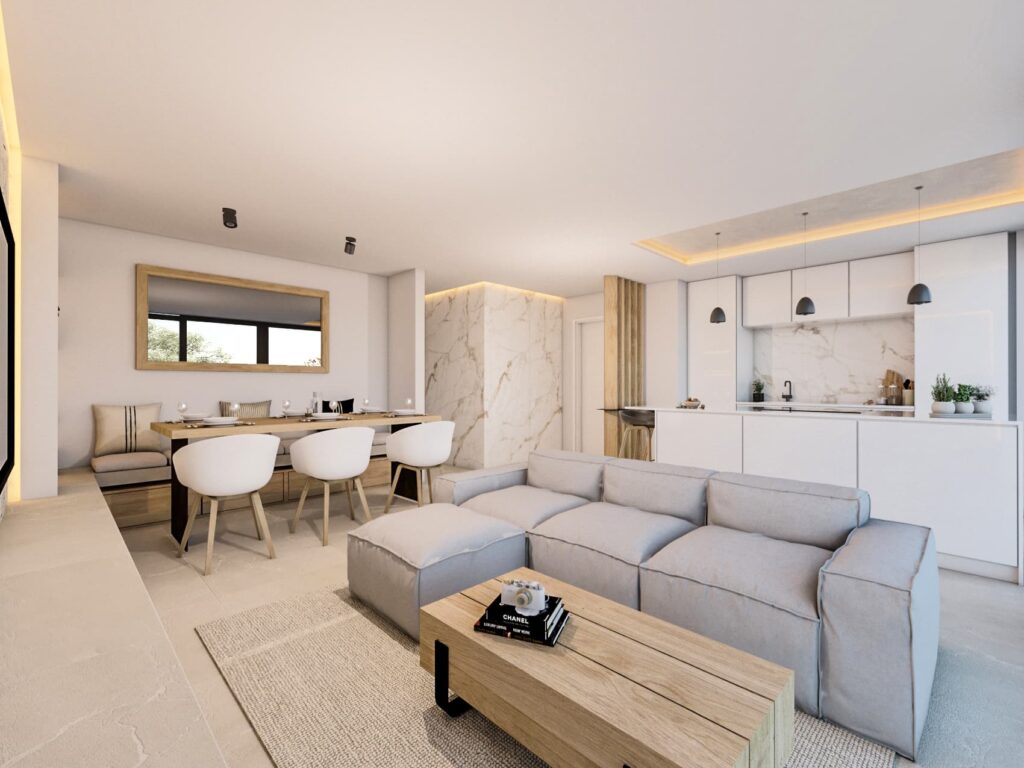
RM Cristina Apartment – Palma RM Cristina Apartment – Palma Integral design project for an apartment located in Palma de Mallorca. Location: Palma Project date: 2022 Surface: 130 m2 3D designer: Sebastià Pérez Juan Interior designer: Sebastià Pérez Juan Client: Private
Villa RM48
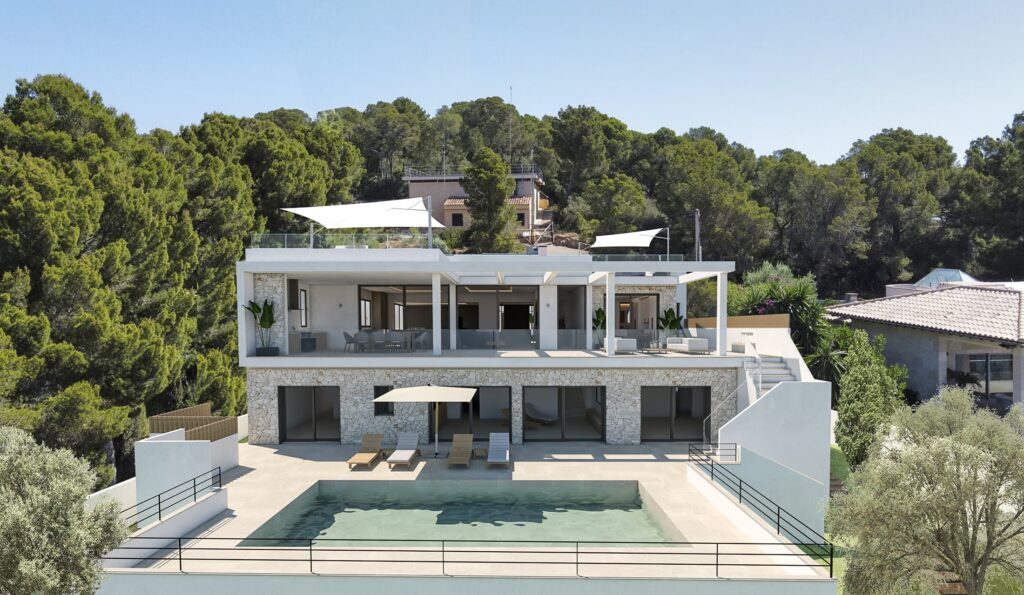
Villa RM48 – Calviá Villa RM48 – Calviá Project of integral reform of detached house with swimming pool located in Calviá Localization: Calviá Project date: 2020 Surface: 350 m2 Arquitect: Simó Pérez Juan Technical architect: Simó Pérez Juan 3D designer: Sebastià Pérez Juan Interior designer: Sebastià Pérez Juan Client: Private Patner: Instalia, Ingeman, Ramon Sanchez […]
Villa CV93
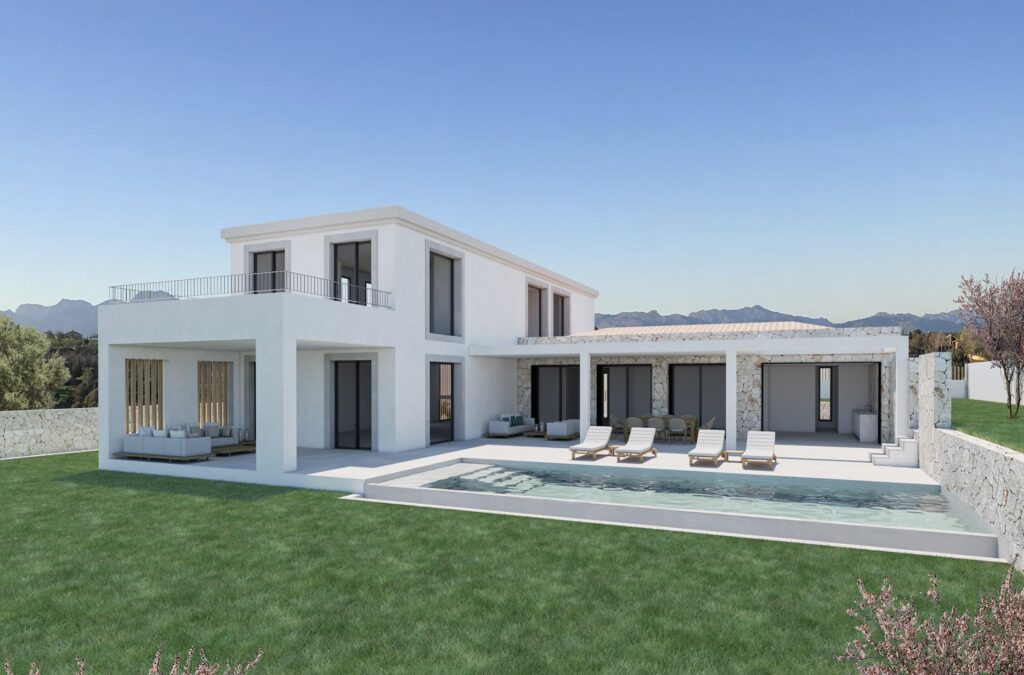
Villa CV93 – Calviá Villa CV93 – Calviá Project: New construction project for a detached single-family house with swimming pool located in Calviá Localitation: Calvia Project date: 2021 Surface: 450 m2 Arquitect: Simó Pérez Juan Technical architect: Simó Pérez Juan 3D designer: Sebastià Pérez Juan Interior designer: Sebastià Pérez Juan Client: Private
Villa Can Manyolas
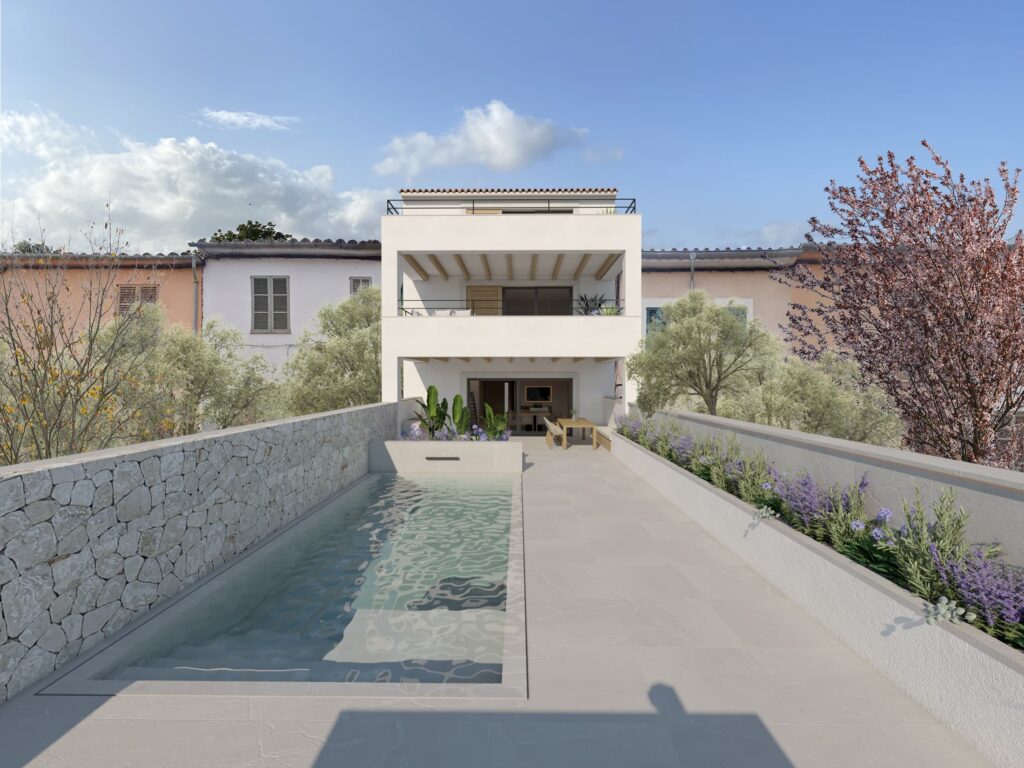
Villa Can Manyolas – Alaró Villa Can Manyolas – Alaró Project for the integral reform of a single-family house with swimming pool located in Alaró. Localitation: Alaró Project date: 2023 Surface: 230 m2 Arquitect: Simó Pérez Juan Technical architect: Simó Pérez Juan 3D designer: Sebastià Pérez Juan Interior designer: Sebastià Pérez Juan Client: Raiguer.Home
Villa Son Daviu Nou
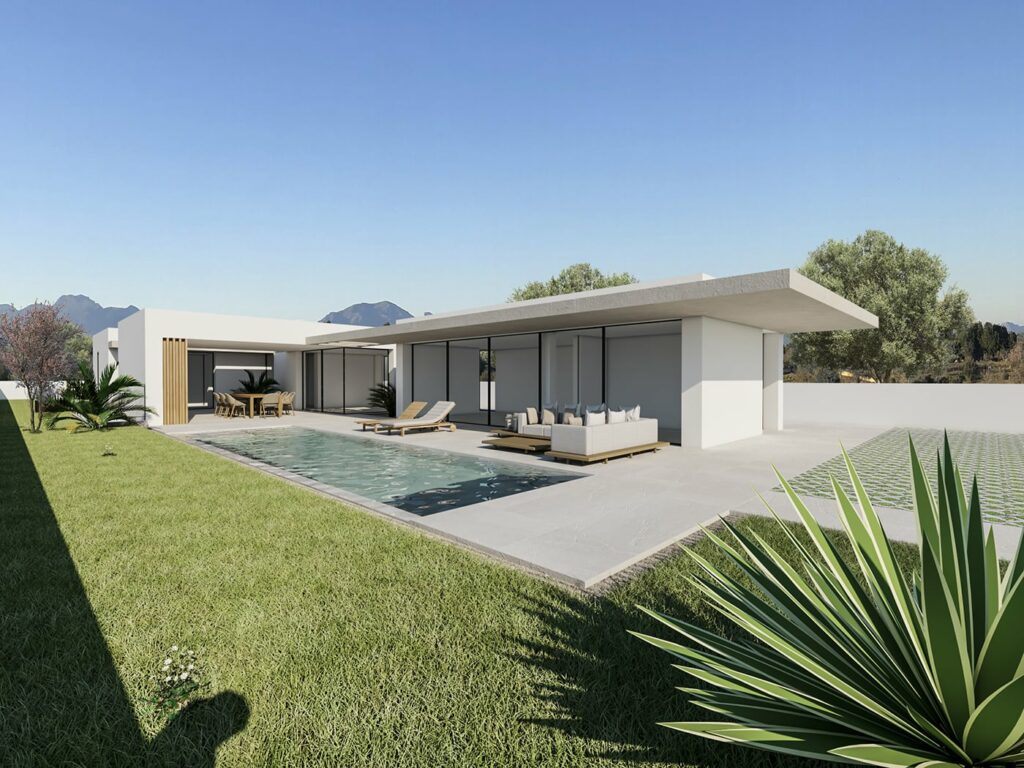
Villa Son Daviu Nou – Marratxí Villa Son Daviu Nou – Marratxí New construction project for a detached house with swimming pool located in Marratxí. Localitation: Marratxí Project date: 2021 Surface: 200 m2 Arquitect: Simó Pérez Juan Technical architect: Simó Pérez Juan 3D Designer: Sebastià Pérez Juan Interior designer: Sebastià Pérez Juan Client: Private
Alemany Ferrer
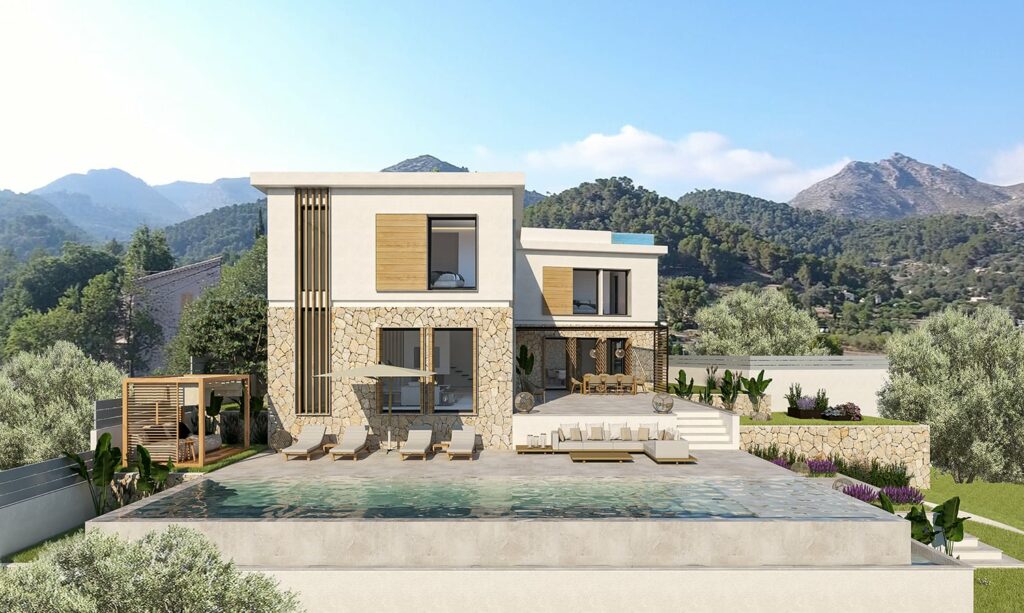
Alemany Ferrer – S’Arracó Alemany Ferrer – S’Arracó Integral design and 3D visualisation project for a new single-family detached house located in S’Arracó. Localitation: S’Arracó Project date: 2021 Surface: 600 m2 3D Designer: Sebastià Pérez Juan Interior designer: Sebastià Pérez Juan Client: Alemany Ferrer Patner: Alemany Ferrer Constructor Alemany Ferrer
Muntanya
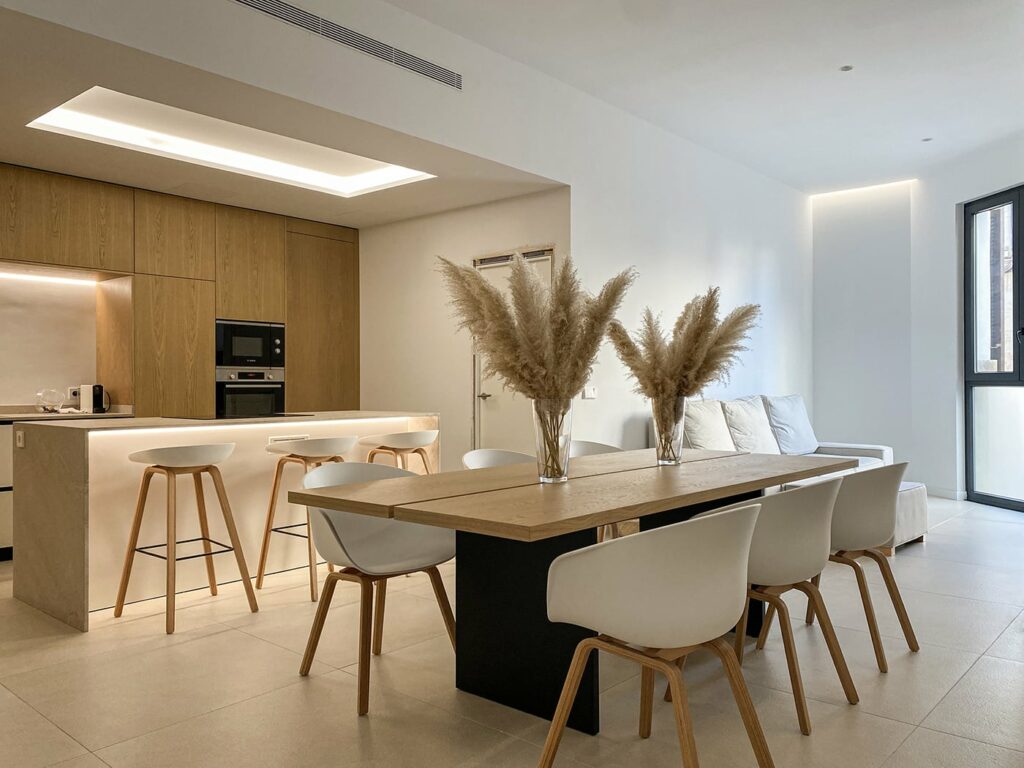
Mountain – Sa Pobla Mountain – Sa Pobla Project for the integral reform of a detached house between party walls in Sa Pobla. Localitation: Sa Pobla Project date: 2021 Surface: 80 m2 Arquitect: Simó Pérez Juan Technical architect: Simó Pérez Juan 3D Designer: Sebastià Pérez Juan Interior designer: Sebastià Pérez Juan Client: Private Photographer: Estudio […]
Villa Calamar
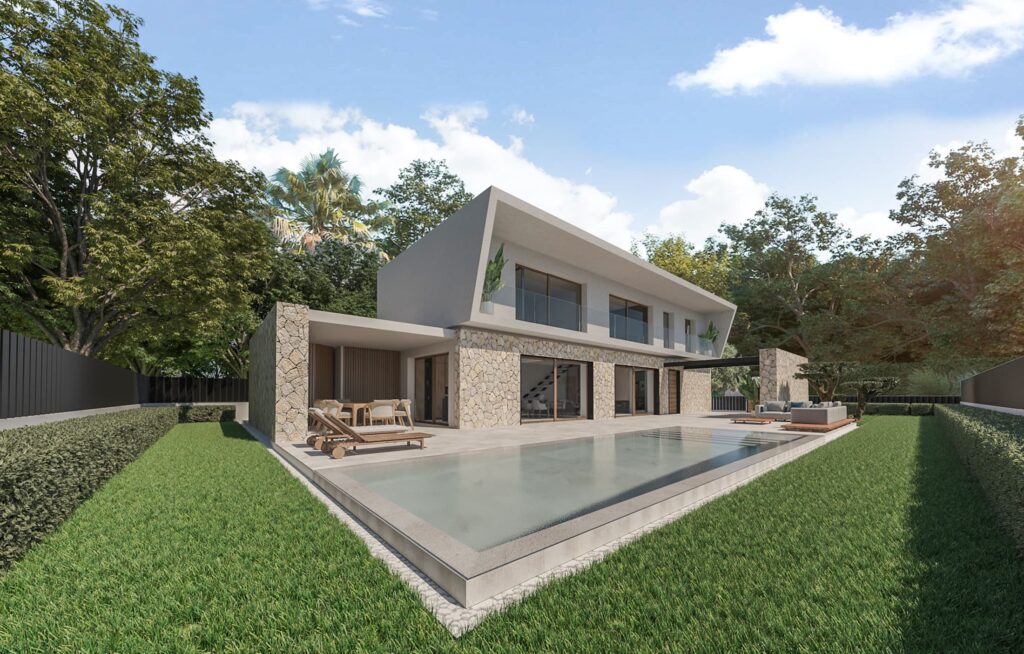
Villa Calamar – Palma Villa Calamar – Palma New construction project for a detached house with swimming pool in Palma de Mallorca. Localitation: PALMA Project date: 2018 Surface: 240 m2 Arquitect: Simó Pérez Juan Technical architect: Simó Pérez Juan 3D designer: Sebastia Perez Juan Interior designer: Sebastià Pérez Juan Client: Private
Azcarate house
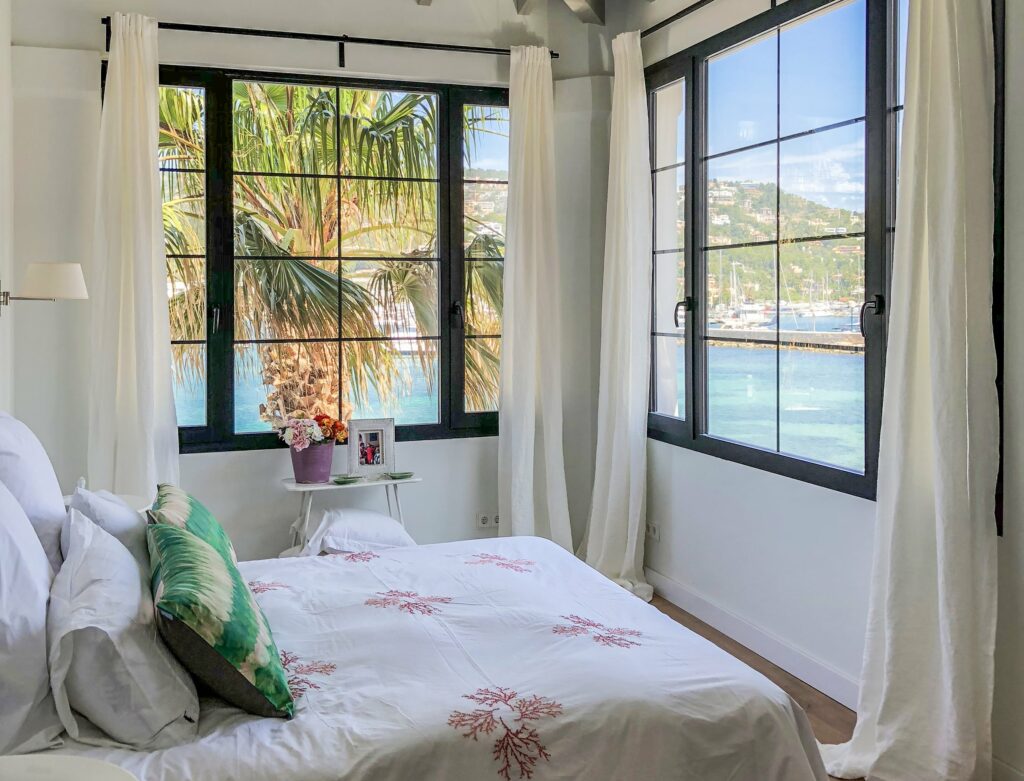
Azcarate House – Port of Andratx Azcarate House – Port of Andratx Project for the integral reform of a penthouse located in Port of Andratx. Localitation: Puerto de Andratx Project date: 2017 Surface: 70 m2 Arquitect: Simó Pérez Juan Technical architect: Simó Pérez Juan Interior designer: Sebastià Pérez Juan Client: Private Partners: Ramon Sanchez Aluminium, […]